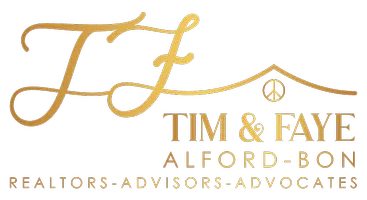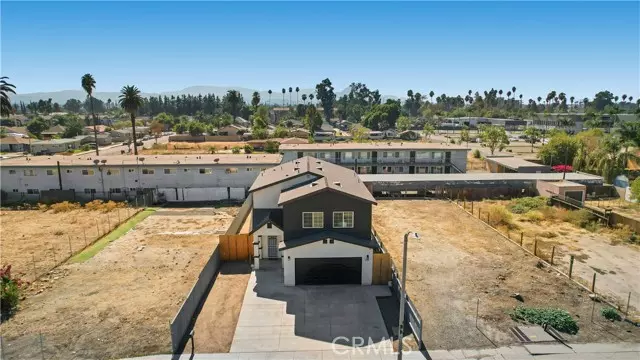REQUEST A TOUR If you would like to see this home without being there in person, select the "Virtual Tour" option and your advisor will contact you to discuss available opportunities.
In-PersonVirtual Tour
$ 544,777
Est. payment | /mo
5 Beds
2.5 Baths
2,051 SqFt
$ 544,777
Est. payment | /mo
5 Beds
2.5 Baths
2,051 SqFt
Key Details
Property Type Single Family Home
Sub Type Single Family Home
Listing Status Pending
Purchase Type For Sale
Square Footage 2,051 sqft
Price per Sqft $265
MLS Listing ID CRCV24218686
Bedrooms 5
Full Baths 2
Half Baths 1
Originating Board California Regional MLS
Year Built 2023
Lot Size 5,400 Sqft
Property Sub-Type Single Family Home
Property Description
Discover Modern Elegance in San Bernardino's Newest Gem. Step into 175 E. 5th St., a stunning 2023 two-story home that redefines modern living. With 2,051 sq. ft. of thoughtfully designed space, this brand-new residence offers 5 spacious bedrooms and 2.5 bathrooms, perfectly tailored for growing families or anyone seeking a stylish, move-in-ready retreat. Every detail has been meticulously crafted to blend contemporary design with everyday comfort, creating a home that's as functional as it is beautiful. A Space Designed for Connection. The heart of this home is its open-concept layout, where sleek laminate flooring guides you effortlessly from room to room. The chef's kitchen is a true showstopper, featuring crisp white shaker cabinets, gleaming quartz countertops, a spacious pantry, and top-of-the-line stainless steel appliances. Bold black fixtures and modern finishes add a touch of sophistication, making this space as stylish as it is practical. Whether you're hosting a lively dinner party or enjoying a quiet family meal, the kitchen flows seamlessly into the dining and family rooms, creating an inviting atmosphere for every occasion. Privacy and Comfort Upstairs. All five bedrooms are conveniently located on the second floor, offering a peaceful retreat from the hus
Location
State CA
County San Bernardino
Area 274 - San Bernardino
Rooms
Family Room Other
Interior
Cooling Central AC
Fireplaces Type None
Laundry Other
Exterior
Garage Spaces 2.0
Pool None
View None
Building
Lot Description Grade - Level
Water District - Public
Others
Tax ID 0135132070000
Special Listing Condition Not Applicable

© 2025 MLSListings Inc. All rights reserved.
Listed by Joseph Limo • EXP REALTY OF CALIFORNIA INC
GET MORE INFORMATION
Tim Alford & Faye Bon
REALTOR® | Lic# 01507448 | 01746037






