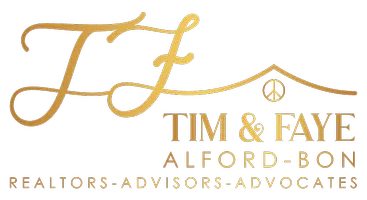REQUEST A TOUR If you would like to see this home without being there in person, select the "Virtual Tour" option and your agent will contact you to discuss available opportunities.
In-PersonVirtual Tour
$ 2,888,000
Est. payment | /mo
4 Beds
4.5 Baths
3,442 SqFt
$ 2,888,000
Est. payment | /mo
4 Beds
4.5 Baths
3,442 SqFt
Key Details
Property Type Single Family Home
Sub Type Single Family Home
Listing Status Active
Purchase Type For Sale
Square Footage 3,442 sqft
Price per Sqft $839
MLS Listing ID CRTR25033582
Bedrooms 4
Full Baths 4
Half Baths 1
Originating Board California Regional MLS
Year Built 2025
Lot Size 7,639 Sqft
Property Sub-Type Single Family Home
Property Description
A Brand-New Custom Estate with Income Potential in Arcadia Welcome to your personal sanctuary! This home offers an unparalleled living experience with every detail meticulously designed for both comfort and style. Featuring 4 bedroom suites and 4.5 bathrooms, this bright and versatile home seamlessly combines functionality and refinement. Thoughtfully designed to adapt to your lifestyle, it ensures both privacy and tranquility, making it ideal for families, entertaining, or working from home. Exceptional Features: . Gourmet Chef's Kitchen: A dream for culinary enthusiasts, boasting a spacious center island with quartz countertops, top-tier appliances, and a walk-in pantry for added convenience. . Inviting Family Room: Designed for cozy evenings and intimate gatherings, this space is perfect for relaxation and entertainment. . Private Backyard Area: Creating the perfect setting for outdoor dining and leisure. . Luxurious Master Suite: A true retreat with a generous walk-in closet and a spa-inspired bathroom, complete with a soaking tub, separate shower, and dual-sink vanity for ultimate indulgence. Adding even more value to this extraordinary property is a brand-new 800 sq. ft. Accessory Dwelling Unit (ADU). This stylish and self-sufficient guest home is perfec
Location
State CA
County Los Angeles
Area 605 - Arcadia
Rooms
Family Room Other
Kitchen Pantry
Interior
Cooling Other, Central Forced Air - Electric, 9
Fireplaces Type Living Room
Laundry Gas Hookup, 30, Other
Exterior
Garage Spaces 2.0
Pool None
View Hills
Building
Water District - Public
Others
Tax ID 5775020016
Special Listing Condition Not Applicable

© 2025 MLSListings Inc. All rights reserved.
Listed by Ming Chan • Fairview Realty & Management
GET MORE INFORMATION
Tim Alford & Faye Bon
REALTOR® | Lic# 01507448 | 01746037

