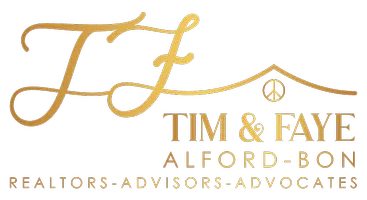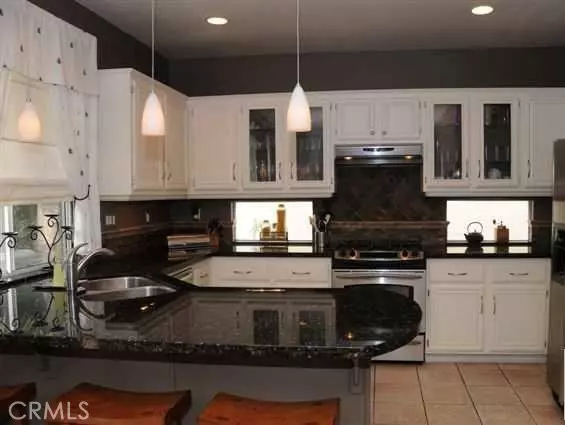REQUEST A TOUR If you would like to see this home without being there in person, select the "Virtual Tour" option and your agent will contact you to discuss available opportunities.
In-PersonVirtual Tour
$ 950,000
Est. payment | /mo
3 Beds
2.5 Baths
1,456 SqFt
$ 950,000
Est. payment | /mo
3 Beds
2.5 Baths
1,456 SqFt
Key Details
Property Type Condo
Sub Type Condominium
Listing Status Active
Purchase Type For Sale
Square Footage 1,456 sqft
Price per Sqft $652
MLS Listing ID CROC25034656
Bedrooms 3
Full Baths 2
Half Baths 1
HOA Fees $215/mo
Originating Board California Regional MLS
Year Built 1995
Lot Size 5.077 Acres
Property Sub-Type Condominium
Property Description
Professional photos coming soon! Welcome to 47 Colony Way - Your Dream Home Awaits in South Orange County!!! Step into this beautifully light-filled, detached home offering 3 spacious bedrooms, 2.5 bathrooms, and a thoughtfully designed 1,456 sq. ft. floorplan. The soaring ceilings and large windows flood the space with natural light, creating a bright and inviting atmosphere that feels like home from the moment you step inside. The heart of the home, the kitchen, features an open layout with generous counter space, perfect for crafting meals and entertaining. Whether you're an avid cook or simply love a functional kitchen, this space is designed to inspire. Upstairs, you'll find three generously sized bedrooms. The primary bedroom is a true retreat, offering ample space, a walk-in closet, and a spa-like en-suite bathroom with a separate tub and shower-creating a private sanctuary where you can unwind after a long day. Situated in an elevated location, the community boasts stunning views of Aliso and Wood Canyons Wilderness Park. Ideally located with convenient access to top-rated local schools, plus the vibrant Aliso Viejo Town Center just moments away, this home places you in the heart of South Orange County. From shopping and dining to outdoor adventures, everything you need
Location
State CA
County Orange
Area Av - Aliso Viejo
Zoning CONDO
Rooms
Kitchen Dishwasher, Garbage Disposal, Oven Range - Gas, Oven - Gas
Interior
Heating Forced Air
Cooling Central AC
Fireplaces Type Living Room
Laundry Other, 38
Exterior
Garage Spaces 2.0
Pool None
View None
Building
Water District - Public
Others
Tax ID 93176324
Special Listing Condition Not Applicable

© 2025 MLSListings Inc. All rights reserved.
Listed by Claudette Milan • Re/Max First Class
GET MORE INFORMATION
Tim Alford & Faye Bon
REALTOR® | Lic# 01507448 | 01746037






