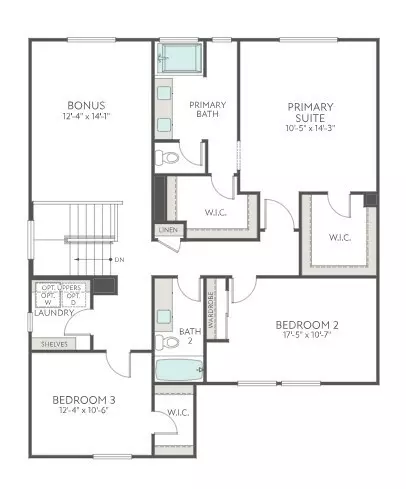REQUEST A TOUR If you would like to see this home without being there in person, select the "Virtual Tour" option and your advisor will contact you to discuss available opportunities.
In-PersonVirtual Tour
$ 503,436
Est. payment | /mo
4 Beds
3 Baths
2,282 SqFt
$ 503,436
Est. payment | /mo
4 Beds
3 Baths
2,282 SqFt
Key Details
Property Type Single Family Home
Sub Type Single Family Home
Listing Status Active
Purchase Type For Sale
Square Footage 2,282 sqft
Price per Sqft $220
MLS Listing ID CRIV25036022
Bedrooms 4
Full Baths 3
HOA Fees $220/mo
Originating Board California Regional MLS
Year Built 2025
Lot Size 4,392 Sqft
Property Sub-Type Single Family Home
Property Description
Indulge in the 2,282 sq ft of living space in the Linden Plan, with an accommodating first-floor bedroom and bathroom that caters to expanding households, while upstairs, the Bonus Room allows a space for play, study, or unwinding in style. Luxury meets practicality with not one, but two walk-in closets in the Primary Suite, complemented by yet another in Bedroom 3. Seamlessly blending indoor and outdoor living, the dining and kitchen areas extend graciously to the outdoors, inviting families to embrace the quintessential Southern California lifestyle. Estimated closing date: February 2025
Location
State CA
County Riverside
Area 263 - Banning/Beaumont/Cherry Valley
Interior
Cooling Central AC
Fireplaces Type None
Laundry Other, Upper Floor
Exterior
Garage Spaces 2.0
Pool Community Facility, Spa - Community Facility
View None
Building
Water District - Public
Others
Special Listing Condition Not Applicable

© 2025 MLSListings Inc. All rights reserved.
Listed by NYLA STERLING • TRI POINTE HOMES HOLDINGS, INC.
GET MORE INFORMATION
Tim Alford & Faye Bon
REALTOR® | Lic# 01507448 | 01746037



