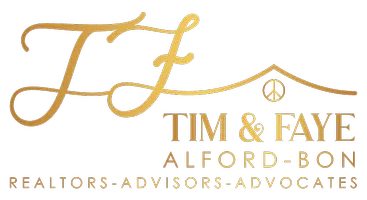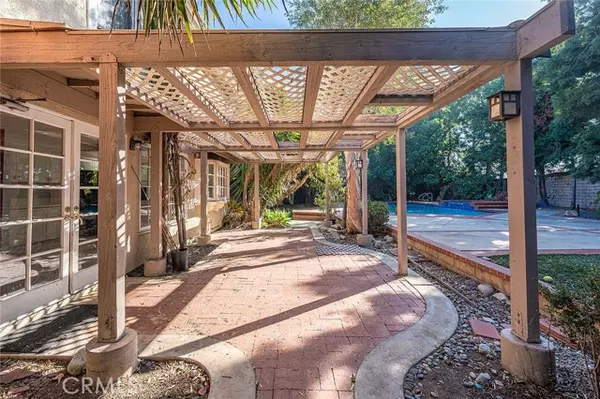REQUEST A TOUR If you would like to see this home without being there in person, select the "Virtual Tour" option and your advisor will contact you to discuss available opportunities.
In-PersonVirtual Tour
$ 2,800,000
Est. payment | /mo
5 Beds
3.5 Baths
2,662 SqFt
$ 2,800,000
Est. payment | /mo
5 Beds
3.5 Baths
2,662 SqFt
Key Details
Property Type Single Family Home
Sub Type Single Family Home
Listing Status Active
Purchase Type For Sale
Square Footage 2,662 sqft
Price per Sqft $1,051
MLS Listing ID CRTR25037406
Bedrooms 5
Full Baths 3
Half Baths 1
Originating Board California Regional MLS
Year Built 1978
Lot Size 9,440 Sqft
Property Sub-Type Single Family Home
Property Description
Nestled in Northwood Irvine's coveted no-HOA area, this is a rare opportunity to build your dream home. This spacious 5-bedroom, 3-bath executive home sits on a generous 9,440 sq. ft. flat lot with no slopes and all usable land, you can renovate, expand, rebuild or even add possible ADUs to fully utilize this massive lot. Situated on a private cul-de-sac with no neighbors behind and only single-story homes on either side, it offers ultimate privacy. The entertainer's dream backyard features a stunning pool and spa, mature landscaping, expansive decks, grassy areas, and multiple spaces for family activities and relaxation. Inside, the versatile floor plan includes a sunken living room with a cozy fireplace, a formal dining room with soaring ceilings and clerestory windows, and a charming library with a rolling ladder and French doors leading to a gazebo. The upgraded kitchen boasts ample counter space, while the family room includes a spacious dining nook with a French window overlooking the lush gardens, a second fireplace, and a wet bar. A convenient downstairs bedroom and bath offer easy outdoor access, and the indoor laundry room includes a sink. Upstairs, the luxurious master suite features dual walk-in closets, a soaking tub, and a large separate shower. Three addit
Location
State CA
County Orange
Area Nw - Northwood
Interior
Heating Central Forced Air
Cooling Central AC
Fireplaces Type Family Room
Laundry Other
Exterior
Garage Spaces 3.0
Pool Pool - Yes
View None
Building
Water District - Public
Others
Tax ID 52908117
Special Listing Condition Not Applicable

© 2025 MLSListings Inc. All rights reserved.
Listed by Fei Weng • Cloud9 Real Estate Services
GET MORE INFORMATION
Tim Alford & Faye Bon
REALTOR® | Lic# 01507448 | 01746037





