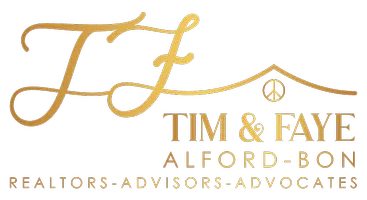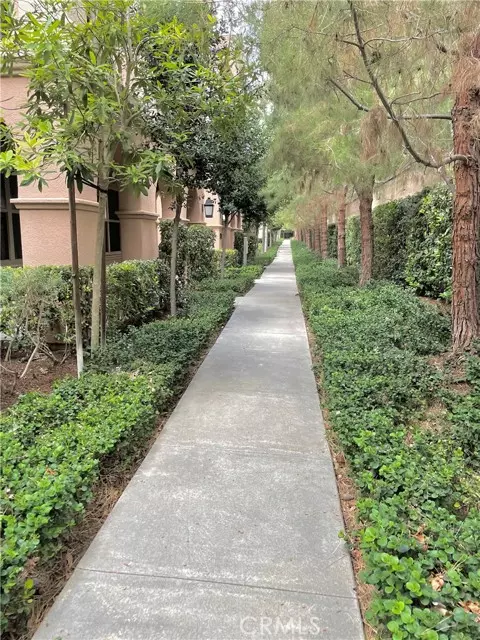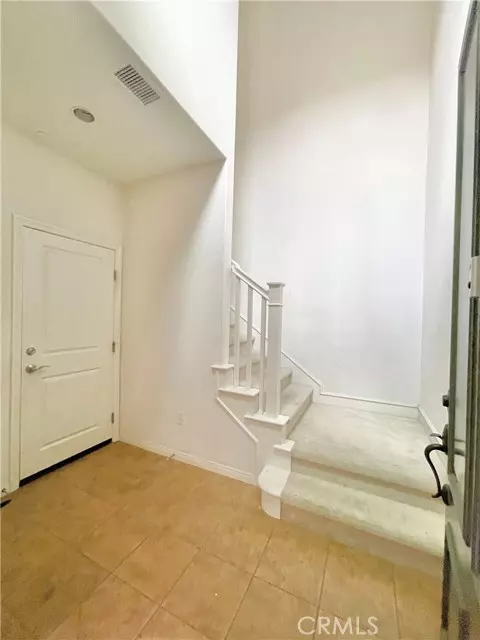REQUEST A TOUR If you would like to see this home without being there in person, select the "Virtual Tour" option and your agent will contact you to discuss available opportunities.
In-PersonVirtual Tour
$ 3,900
2 Beds
2 Baths
1,305 SqFt
$ 3,900
2 Beds
2 Baths
1,305 SqFt
Key Details
Property Type Condo, Other Rentals
Sub Type Apartment/Condo for Rent
Listing Status Active
Purchase Type For Rent
Square Footage 1,305 sqft
MLS Listing ID CRPW25037564
Bedrooms 2
Full Baths 2
Originating Board California Regional MLS
Year Built 2013
Property Sub-Type Apartment/Condo for Rent
Property Description
Gorgeous Carriage Style Home located in the prestigious Village of Stonegate. The home has a popular Open Floor plan with very high ceilings and floor-to-ceiling picture windows for light and bright living. The spacious open great room abuts a private balcony complete with curtains and recessed lighting to extend your living space. Crown molding, gorgeous hardwood flooring, brand new carpet, custom window coverings, and recessed lighting complement the Great Room, Kitchen, and Dining area. The kitchen has granite countertops, a large kitchen island with seating for casual dining, white cabinetry, stainless steel brand-new refrigerator, and appliances. The kitchen also features under-cabinet task lighting and a built-in workstation which is an excellent space for a home office. Spacious Suite features high windows, dual vanity, and a large walk-in closet. Interior laundry area. Brand new carpet and freshly painted. Direct access 2-car garage with an electrical outlet(240V) for EV chargers. This move-in-ready property also includes a water softener. Walking distance to Stonegate Elementary School, Northwood High, and Sierra Vista Junior High. Award-winning Irvine School District. Stonegate Village offers resort-style amenities including 4 swimming pools, 4 tennis courts, 7 parks,
Location
State CA
County Orange
Area Stg - Stonegate
Interior
Cooling Central AC
Fireplaces Type None
Laundry In Laundry Room, Other, Washer, Dryer
Exterior
Garage Spaces 2.0
Pool Community Facility
View None
Building
Water District - Public
Others
Tax ID 93542206

© 2025 MLSListings Inc. All rights reserved.
Listed by Han Oh • Uniti Realty
GET MORE INFORMATION
Tim Alford & Faye Bon
REALTOR® | Lic# 01507448 | 01746037






