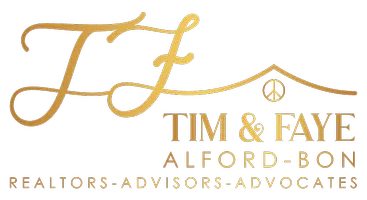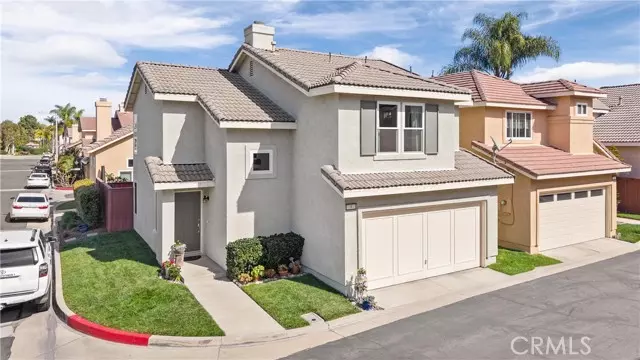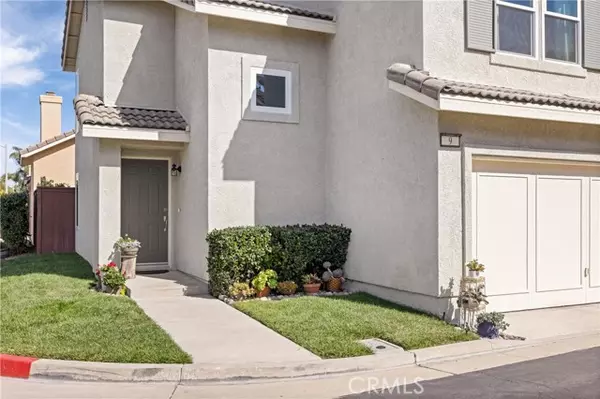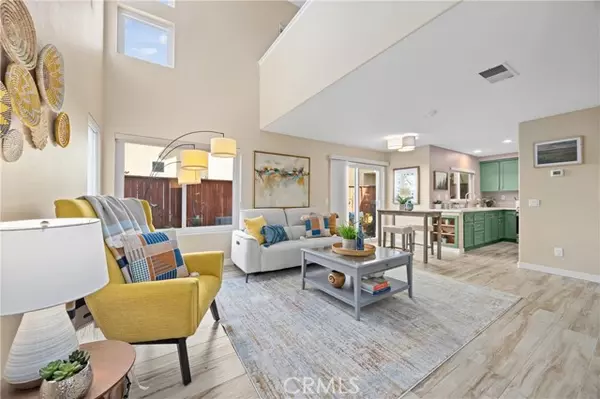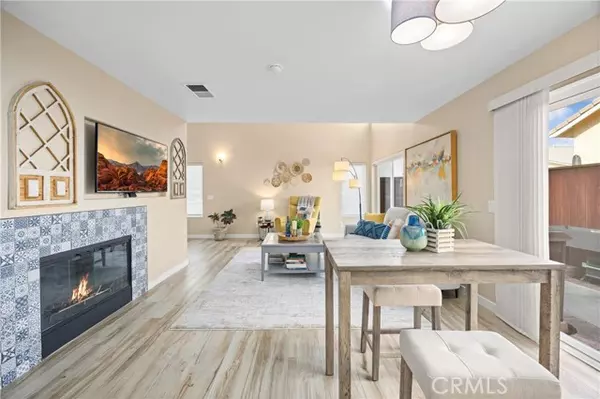REQUEST A TOUR If you would like to see this home without being there in person, select the "Virtual Tour" option and your agent will contact you to discuss available opportunities.
In-PersonVirtual Tour
$ 895,000
Est. payment | /mo
2 Beds
2.5 Baths
1,244 SqFt
$ 895,000
Est. payment | /mo
2 Beds
2.5 Baths
1,244 SqFt
Key Details
Property Type Condo
Sub Type Condominium
Listing Status Active
Purchase Type For Sale
Square Footage 1,244 sqft
Price per Sqft $719
MLS Listing ID CROC25036416
Bedrooms 2
Full Baths 2
Half Baths 1
HOA Fees $232/mo
Originating Board California Regional MLS
Year Built 1996
Lot Size 0.388 Acres
Property Sub-Type Condominium
Property Description
FULLY- DETACHED and Highly Upgraded END-UNIT located in the sought-after community of the Hamptons! Welcome to 9 Sydney Court, a stunning Detached condo nestled in the heart of Aliso Viejo. This exquisite home offers the perfect blend of modern elegance, functionality, privacy and low maintenance living. Step inside to discover an open-concept layout filled with natural light, soaring ceilings, and stylish designer touches. You'll fall in love with the high-end attention to detail, including new wood-style ceramic floors, LV plank flooring in the loft, new windows throughout, recessed lights, and fully RE-PIPED PEX plumbing!! The completely renovated kitchen features custom cabinetry, quartz countertops, tile backsplash and stainless steel appliances. The inviting living room boasts a cozy fireplace with stylish tile surround, and flows seamlessly into the dining area, creating a warm and inviting atmosphere. Upstairs you'll enjoy a large loft, perfect for a home office, craft room, gym or bonus room. The large primary bedroom features a walk-in-closet and beautifully renovated en suite bathroom, including a custom tile, walk-in shower and new vanity. The additional upstairs bedroom offers ample space, as well as an en-suite beautifully remodeled bathroom with a new ti
Location
State CA
County Orange
Area Av - Aliso Viejo
Rooms
Dining Room Formal Dining Room
Interior
Cooling Central AC
Fireplaces Type Gas Burning, Living Room, Wood Burning
Laundry In Garage
Exterior
Parking Features Garage
Garage Spaces 2.0
Pool Community Facility
View None
Building
Water District - Public
Others
Tax ID 93799835
Special Listing Condition Not Applicable

© 2025 MLSListings Inc. All rights reserved.
Listed by Shannon Miller • @Vantage Real Estate
GET MORE INFORMATION
Tim Alford & Faye Bon
REALTOR® | Lic# 01507448 | 01746037
