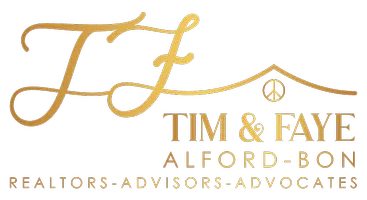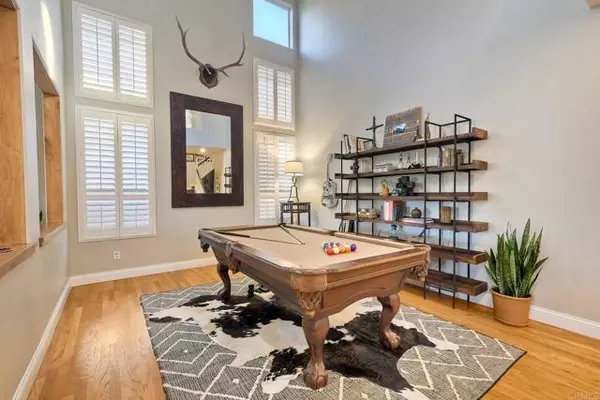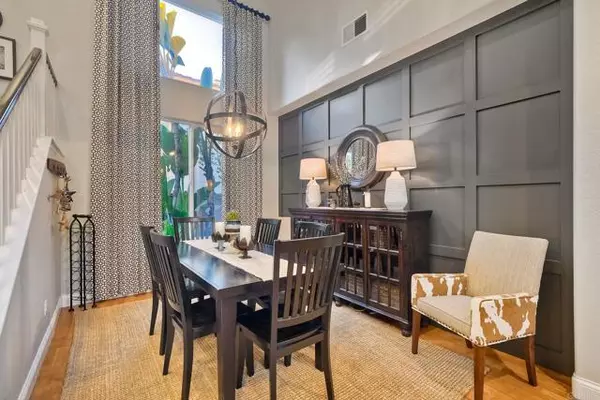REQUEST A TOUR If you would like to see this home without being there in person, select the "Virtual Tour" option and your agent will contact you to discuss available opportunities.
In-PersonVirtual Tour
$ 1,740,000
Est. payment | /mo
5 Beds
3 Baths
2,541 SqFt
$ 1,740,000
Est. payment | /mo
5 Beds
3 Baths
2,541 SqFt
Key Details
Property Type Single Family Home
Sub Type Single Family Home
Listing Status Active
Purchase Type For Sale
Square Footage 2,541 sqft
Price per Sqft $684
MLS Listing ID CRNDP2501614
Bedrooms 5
Full Baths 3
HOA Fees $66/mo
Originating Board California Regional MLS
Year Built 1997
Lot Size 9,036 Sqft
Property Sub-Type Single Family Home
Property Description
This extraordinary Sabre Springs home is an absolute gem, showcasing designer touches at every turn. Meticulously maintained with over $189,000 in upgrades, it shines like a model home. Situated on a premium 9,000 sq. ft. lot, it offers breathtaking panoramic mountain views. The beautifully remodeled kitchen (2022) features custom quartz countertops, a designer island with bar seating, stainless steel appliances, an undermount stainless steel sink, a custom subway tile backsplash, and refaced cabinetry. Designed for entertaining, the backyard boasts multiple seating areas, a stunning pergola, a premium Lynx built-in gas barbecue, a bocce ball court, and a custom-built fire pit with curved bench wall seating. Upon entering, you're immediately captivated by the gleaming hardwood flooring and vaulted ceilings, with natural light streaming through the windows. The living and dining rooms feature custom paneling, elegant light fixtures, and drapery cascading from the second story. The downstairs bedroom, currently used as an office, includes a full bathroom. The primary suite offers stunning views, two walk-in closets, a separate shower, a soaking tub, and dual vanity sinks. Additional highlights include professionally designed drought-tolerant landscaping, upgraded secondary bathroom
Location
State CA
County San Diego
Area 92128 - Rancho Bernardo
Zoning R-1:SINGLE FAM-RES
Rooms
Family Room Other
Interior
Cooling Central AC
Fireplaces Type Family Room
Laundry In Laundry Room
Exterior
Garage Spaces 3.0
Pool None
View Hills, Panoramic
Others
Tax ID 3163913400
Special Listing Condition Not Applicable

© 2025 MLSListings Inc. All rights reserved.
Listed by Rick Sauer • eXp Realty of Southern CA
GET MORE INFORMATION
Tim Alford & Faye Bon
REALTOR® | Lic# 01507448 | 01746037






