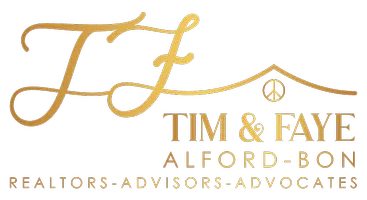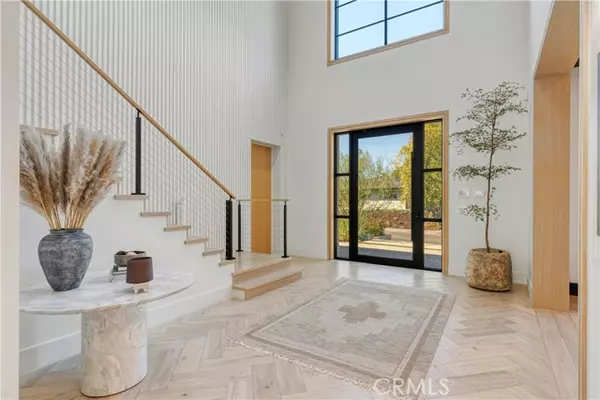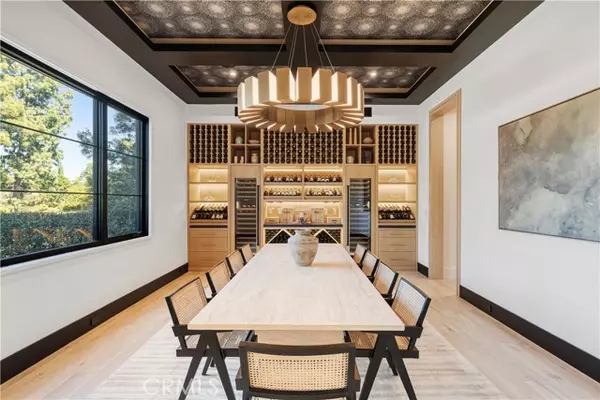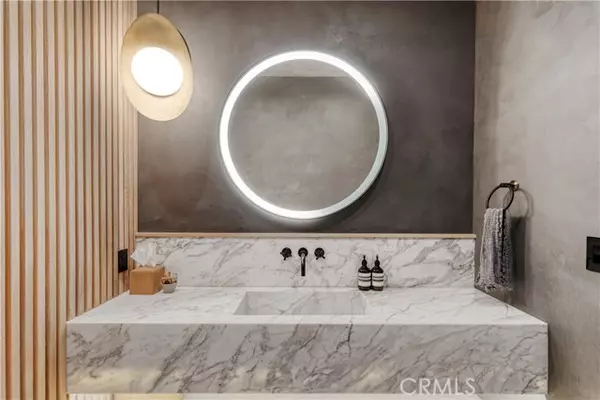REQUEST A TOUR If you would like to see this home without being there in person, select the "Virtual Tour" option and your agent will contact you to discuss available opportunities.
In-PersonVirtual Tour
$ 6,995,000
Est. payment | /mo
5 Beds
7 Baths
6,297 SqFt
$ 6,995,000
Est. payment | /mo
5 Beds
7 Baths
6,297 SqFt
Key Details
Property Type Single Family Home
Sub Type Single Family Home
Listing Status Active
Purchase Type For Sale
Square Footage 6,297 sqft
Price per Sqft $1,110
MLS Listing ID CRSR25043298
Bedrooms 5
Full Baths 7
Originating Board California Regional MLS
Year Built 2022
Lot Size 0.330 Acres
Property Sub-Type Single Family Home
Property Description
Welcome to this exquisite 5 bedroom, 7 bathroom estate, where modern luxury meets effortless sophistication. Nestled in prime Encino Hills on a tranquil cul-de-sac, this home is zoned for the highly sought after Lanai Elementary School. Thoughtfully designed with a timeless aesthetic, it features Venetian plaster, warm wood floors, custom finishes, and an open layout with soaring ceilings that enhance the sense of space and grandeur. The seamless indoor-outdoor flow leads to beautifully landscaped grounds, complete with a fire pit, BBQ island, and a sparkling saltwater pool and spa with a waterfall-an entertainer's dream. The primary suite is a true sanctuary, offering a private fireplace, an oversized balcony, and a custom walk-in closet with an island. The spa like bathroom is designed for relaxation, featuring a soaking tub, dual sinks, and an enclosed glass steam shower. Each secondary bedroom is ensuite, boasting soaring pitched ceilings and elegant finishes. Designed for both luxury and convenience, this home includes a state-of-the-art movie theater, a stylish bar and game room overlooking the pool, and two laundry rooms. The chef's kitchen is fully equipped with top-tier stainless steel appliances, a Wolf gas range, Sub-Zero refrigerator and freezer, double ovens, double
Location
State CA
County Los Angeles
Area Enc - Encino
Zoning LARE15
Rooms
Family Room Other
Interior
Heating Solar
Cooling Central AC
Fireplaces Type Family Room, Primary Bedroom
Laundry Washer, Dryer
Exterior
Garage Spaces 2.0
Pool Other, Pool - Yes
View Canyon
Building
Water District - Public
Others
Tax ID 2285020020
Special Listing Condition Not Applicable

© 2025 MLSListings Inc. All rights reserved.
Listed by Nicole Tekiela • The Agency
GET MORE INFORMATION
Tim Alford & Faye Bon
REALTOR® | Lic# 01507448 | 01746037






