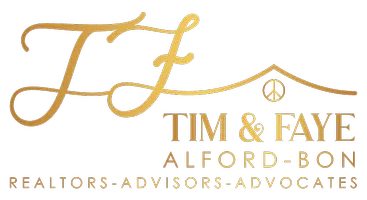REQUEST A TOUR If you would like to see this home without being there in person, select the "Virtual Tour" option and your agent will contact you to discuss available opportunities.
In-PersonVirtual Tour
$ 649,888
Est. payment | /mo
3 Beds
2 Baths
1,312 SqFt
$ 649,888
Est. payment | /mo
3 Beds
2 Baths
1,312 SqFt
Key Details
Property Type Single Family Home
Sub Type Single Family Home
Listing Status Active
Purchase Type For Sale
Square Footage 1,312 sqft
Price per Sqft $495
MLS Listing ID CROC25059364
Bedrooms 3
Full Baths 2
Originating Board California Regional MLS
Year Built 1977
Lot Size 7,700 Sqft
Property Sub-Type Single Family Home
Property Description
Welcome to 8013 Orangewood Drive, a charming 3-bedroom, 2-bathroom home nestled in the heart of Rancho Cucamonga. This 1,312 square foot gem sits on a generous 7,700 square foot lot, giving you ample space to create your own outdoor oasis. As you step inside, you'll appreciate the home's great layout and vaulted ceilings, which provides a solid foundation for your personal touches. While the home could use some cosmetic upgrades and a bit of TLC, rest easy knowing it already has a newer roof. A unique feature of this home is the converted garage, now functioning as an additional bedroom with its own closet. This versatile space can easily adapt to your needs, whether it's an extra bedroom, a home office, or a creative studio. The main living areas are well-proportioned, allowing for seamless flow and easy living. The bedrooms are comfortable and invite relaxation, while the bathrooms are ready for your updates and style. The kitchen is a blank slate, waiting for your culinary vision to bring it to life. Imagine the possibilities as you design your perfect cooking and dining space. Outside, the large lot is your canvas for outdoor living. Whether you dream of gardening, entertaining, or simply unwinding under the stars, this space has the potential to become your pe
Location
State CA
County San Bernardino
Area 688 - Rancho Cucamonga
Interior
Heating Central Forced Air
Cooling Central AC
Fireplaces Type Living Room
Laundry Gas Hookup, In Laundry Room, 30
Exterior
Garage Spaces 2.0
Pool None
View Hills, Local/Neighborhood
Building
Story One Story
Water District - Public
Others
Tax ID 0208632250000
Special Listing Condition Not Applicable

© 2025 MLSListings Inc. All rights reserved.
Listed by Andrew Poland Villagomez • Real Broker
GET MORE INFORMATION
Tim Alford & Faye Bon
REALTOR® | Lic# 01507448 | 01746037






