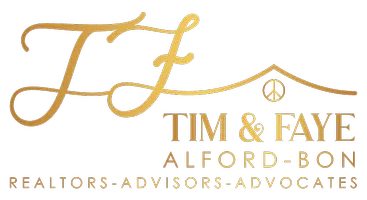REQUEST A TOUR If you would like to see this home without being there in person, select the "Virtual Tour" option and your agent will contact you to discuss available opportunities.
In-PersonVirtual Tour
Listed by Roger Martinez Delgado • KELLER WILLIAMS REALTY
$ 574,999
Est. payment | /mo
4 Beds
3 Baths
2,423 SqFt
$ 574,999
Est. payment | /mo
4 Beds
3 Baths
2,423 SqFt
Key Details
Property Type Single Family Home
Sub Type Single Family Home
Listing Status Active
Purchase Type For Sale
Square Footage 2,423 sqft
Price per Sqft $237
MLS Listing ID CRIG25065695
Bedrooms 4
Full Baths 3
Originating Board California Regional MLS
Year Built 2005
Lot Size 9,148 Sqft
Property Sub-Type Single Family Home
Property Description
**TURNKEY HOME WITH PAID OFF SOLAR, RV PARKING, & LARGE BACKYARD**Welcome to your dream home at 1539 Shadow Hills Trail, Beaumont, CA 92223! Nestled in the serene, family-friendly Sunny Hill community, this exquisite residence blends comfort with a timeless style, offering the perfect backdrop for your next chapter.Step inside to a beautifully crafted interior, where an open-concept kitchen and family room set the stage for memorable gatherings. The spacious living room invites relaxation with abundant natural light and a welcoming vibe. Storage is plentiful, featuring two generous hallway closets and dual his-and-hers closets in the master bedroom. The remodeled first-floor bathroom is a standout, showcasing a sleek walk-in shower with crisp white subway tiles, black hexagonal flooring, and modern black fixtures for a touch of sophistication.Energy-conscious families will love the three-year-old solar system, battery pack to power the house in case of an emergency, tankless water heater, and brand-new ceiling fans, ensuring energy efficiency. The open-concept kitchen, seamlessly overlooking the family room, is a chef's haven, complete with a black stove, dishwasher, and built-in microwave. Create culinary masterpieces on expansive wall-to-wall countertops or enjoy casual meals a
Location
State CA
County Riverside
Area 263 - Banning/Beaumont/Cherry Valley
Rooms
Family Room Other
Interior
Cooling Central AC
Fireplaces Type Family Room
Laundry Gas Hookup, In Laundry Room, Other, 9
Exterior
Parking Features Garage
Garage Spaces 3.0
Pool None
View None
Building
Water District - Public
Others
Tax ID 404160001
Special Listing Condition Not Applicable

© 2025 MLSListings Inc. All rights reserved.
GET MORE INFORMATION
Tim Alford & Faye Bon
REALTOR® | Lic# 01507448 | 01746037






