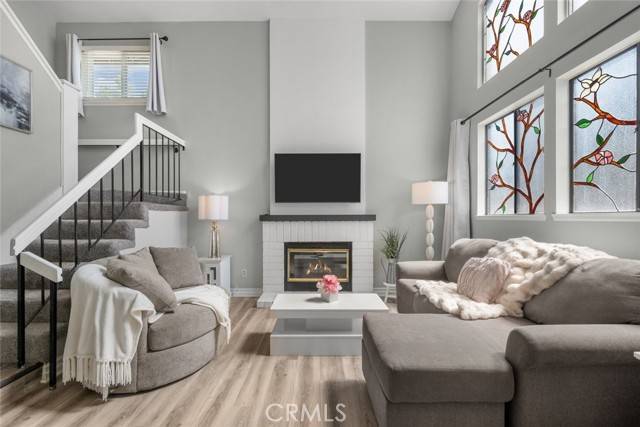REQUEST A TOUR If you would like to see this home without being there in person, select the "Virtual Tour" option and your agent will contact you to discuss available opportunities.
In-PersonVirtual Tour
Listed by Christine Donhoff • JOHNHART CORP
$ 685,000
Est. payment | /mo
2 Beds
2 Baths
1,144 SqFt
$ 685,000
Est. payment | /mo
2 Beds
2 Baths
1,144 SqFt
Key Details
Property Type Townhouse
Sub Type Townhouse
Listing Status Active
Purchase Type For Sale
Square Footage 1,144 sqft
Price per Sqft $598
MLS Listing ID CRCV25160164
Bedrooms 2
Full Baths 2
HOA Fees $375/mo
Year Built 1983
Lot Size 1,564 Sqft
Property Sub-Type Townhouse
Source California Regional MLS
Property Description
Welcome to 4679 Canyon Park Lane, a beautifully updated 2-bedroom, 1.5-bathroom townhome nestled at the base of the stunning San Gabriel Mountains in the highly desirable Foxglen community of La Verne. This 1,144 sq ft residence offers a perfect blend of style, comfort, and convenience. Enter inside to discover a light-filled interior featuring brand-new flooring throughout, fresh paint, new plumbing, removed popcorn ceilings, and newer dual-pane windows that enhance both energy efficiency and comfort. The spacious living area boasts vaulted ceilings, expansive windows, and a cozy fireplace, creating an inviting space to relax or entertain. The completely remodeled kitchen showcases quartz countertops, brand-new stainless steel appliances, and updated cabinetry, seamlessly flowing into the dining area with access to a private patio - ideal for al fresco dining or enjoying the peaceful mountain backdrop. Upstairs, the primary suite includes a renovated full bathroom with a separate vanity area, while the second bedroom offers generous closet space and natural light. The stylish remodeled bathrooms add modern elegance throughout. A 2-car attached garage offers direct access and additional storage space. Residents enjoy beautifully maintained grounds, a sparkling community poo
Location
State CA
County Los Angeles
Area 684 - La Verne
Zoning LVPR8A*
Interior
Heating Central Forced Air
Cooling Central AC
Flooring Laminate
Fireplaces Type Living Room
Laundry In Garage, Other
Exterior
Parking Features RV Possible, Garage
Garage Spaces 2.0
Pool Community Facility, Spa - Community Facility
View Hills
Building
Water District - Public
Others
Tax ID 8665013043

© 2025 MLSListings Inc. All rights reserved.
GET MORE INFORMATION
Tim Alford & Faye Bon
REALTOR® | Lic# 01507448 | 01746037






