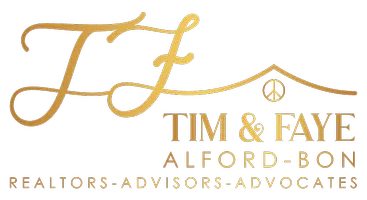$3,600,000
$3,695,000
2.6%For more information regarding the value of a property, please contact us for a free consultation.
4 Beds
3 Baths
3,455 SqFt
SOLD DATE : 07/29/2024
Key Details
Sold Price $3,600,000
Property Type Single Family Home
Sub Type Single Family Home
Listing Status Sold
Purchase Type For Sale
Square Footage 3,455 sqft
Price per Sqft $1,041
MLS Listing ID CC41061366
Sold Date 07/29/24
Style Ranch
Bedrooms 4
Full Baths 2
Half Baths 2
Originating Board Contra Costa Association of Realtors
Year Built 1977
Lot Size 43.810 Acres
Property Sub-Type Single Family Home
Property Description
Perched atop 43+ acres lies this impeccably maintained rancher situated in the heart of Pleasanton offering unparalleled 360° Tri-Valley views. Past the gated entrance, this single level residence boasts 4 beds, 2 full baths, 2 half baths, spacious family rm, formal dining rm, office enclave, & oversized living rm w/a pellet stove & walls of windows framing breathtaking panoramas. The chef's kitchen is appointed w/a casual dining area, freshly painted cabinets, granite counters, walk-in pantry, island, & a top-of-the-line SS appliances (built-in fridge, double oven, wine fridge, beverage fridge, warming tray, dishwasher & microwave). Luxurious finishes: hardwood floors, tray ceilings, built-in speakers, ceiling fans & multiple Andersen doors to the wrap around deck. The backyard is complete w/a swimming pool, waterfall + spa, & an expansive patio. There is a barn w/7 stalls & tack room, 2 workshops (1000SF & 2500SF), RV parking, 3-car garage & a high producing well. The grounds are home to grazing cattle & this property is part of the Williamson Act which offers tax benefits. Near Downtown Pleasanton, Castlewood CC, Callippe Preserve Golf Course, renowned wineries, & top-rated schools, experience the tranquility of country living w/the convenience of city amenities & FWY access.
Location
State CA
County Alameda
Area Other Area
Rooms
Family Room Separate Family Room
Dining Room Formal Dining Room, Dining Area
Kitchen Countertop - Stone, Dishwasher, Eat In Kitchen, Island, Microwave, Oven - Double, Pantry, Cooktop - Electric, Refrigerator, Updated
Interior
Heating Heating - 2+ Zones
Cooling Ceiling Fan, Central -1 Zone
Flooring Tile, Carpet - Wall to Wall, Hardwood
Fireplaces Type Living Room, Pellet Stove
Laundry In Laundry Room
Exterior
Exterior Feature Siding - Wood
Parking Features Attached Garage, Garage, Gate / Door Opener, Access - Interior, RV/Boat Parking
Garage Spaces 3.0
Pool Pool - In Ground, Pool - Sweep, Spa / Hot Tub
View Mt. Diablo
Roof Type Metal
Building
Lot Description Agricultural Use
Story One Story
Sewer Septic Tank / Pump
Water Well - Private
Architectural Style Ranch
Others
Tax ID 949-11-5
Special Listing Condition Not Applicable
Read Less Info
Want to know what your home might be worth? Contact us for a FREE valuation!

Our team is ready to help you sell your home for the highest possible price ASAP

© 2025 MLSListings Inc. All rights reserved.
Bought with Tim Alford • Intero Real Estate Services
GET MORE INFORMATION
REALTOR® | Lic# 01507448 | 01746037






