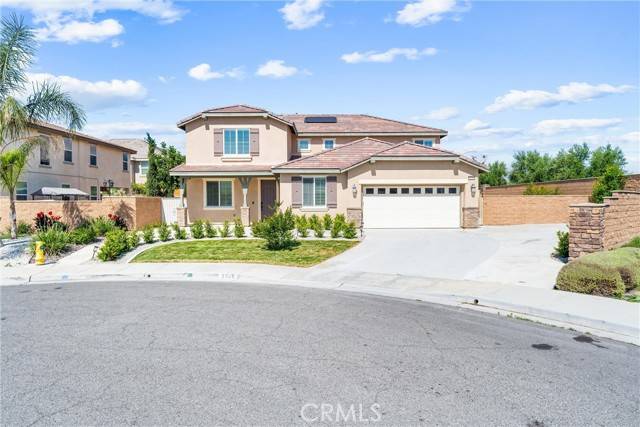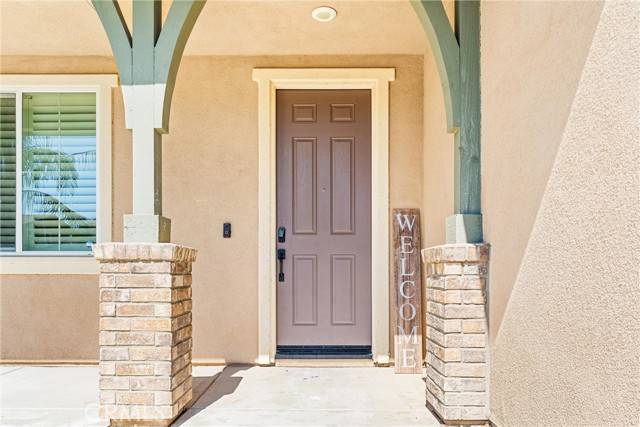Bought with Murali Rajendran
$990,000
$999,000
0.9%For more information regarding the value of a property, please contact us for a free consultation.
5 Beds
4.5 Baths
3,389 SqFt
SOLD DATE : 07/10/2025
Key Details
Sold Price $990,000
Property Type Single Family Home
Sub Type Single Family Home
Listing Status Sold
Purchase Type For Sale
Square Footage 3,389 sqft
Price per Sqft $292
MLS Listing ID CRPW25109182
Sold Date 07/10/25
Style Contemporary
Bedrooms 5
Full Baths 4
Half Baths 1
Year Built 2018
Lot Size 7,405 Sqft
Property Sub-Type Single Family Home
Source California Regional MLS
Property Description
Located on a quiet Cul-de-sac is 5305 Fulmer Ct. Built by Lennar homes in 2018! You must walk into this beautiful home to feel the 3,389 sq. ft. space! From the moment you step into the expansive foyer, you're greeted with high ceilings and a sense of openness and comfort. Just off the entry is a peaceful reading nook or a perfect second living room that is ideal for quiet coffee mornings or evening relaxation. This home features laminate flooring throughout, complemented by stylish shutters, dual-pane windows, and sliders that flood the space with natural light. The open-concept kitchen is a dream for entertainers and home chefs alike. It boasts bar stool seating, white shaker cabinets, black hardware, and is equipped with high-end smart fridge, dishwasher, double oven, electric stove that has gas hookups for easy conversion back to gas stove if you prefer! A dedicated dining area sits just off the kitchen, making it perfect for family meals or dinner parties. Just past the kitchen is the spacious living room and is truly designed for large gatherings, featuring a cozy fireplace adorned with porcelain tile. Downstairs, you'll find a private bedroom with an en-suite bath featuring sleek barn doors, as well as a conveniently located half bath for guests. All bathrooms in the home
Location
State CA
County Riverside
Area 251 - Jurupa Valley
Rooms
Family Room Separate Family Room, Other
Dining Room Breakfast Bar, Other
Kitchen Dishwasher, Freezer, Microwave, Oven - Double, Pantry, Oven Range - Gas, Oven - Gas
Interior
Heating Solar, Central Forced Air
Cooling Central AC
Flooring Laminate
Fireplaces Type Family Room, Living Room, Den
Laundry In Garage
Exterior
Parking Features Garage, Off-Street Parking, Other
Garage Spaces 2.0
Fence 3
Pool 31, None
View None
Roof Type Concrete
Building
Lot Description Corners Marked
Foundation Concrete Slab
Water District - Public
Architectural Style Contemporary
Others
Tax ID 160473001
Special Listing Condition Not Applicable
Read Less Info
Want to know what your home might be worth? Contact us for a FREE valuation!

Our team is ready to help you sell your home for the highest possible price ASAP

© 2025 MLSListings Inc. All rights reserved.
GET MORE INFORMATION
REALTOR® | Lic# 01507448 | 01746037






